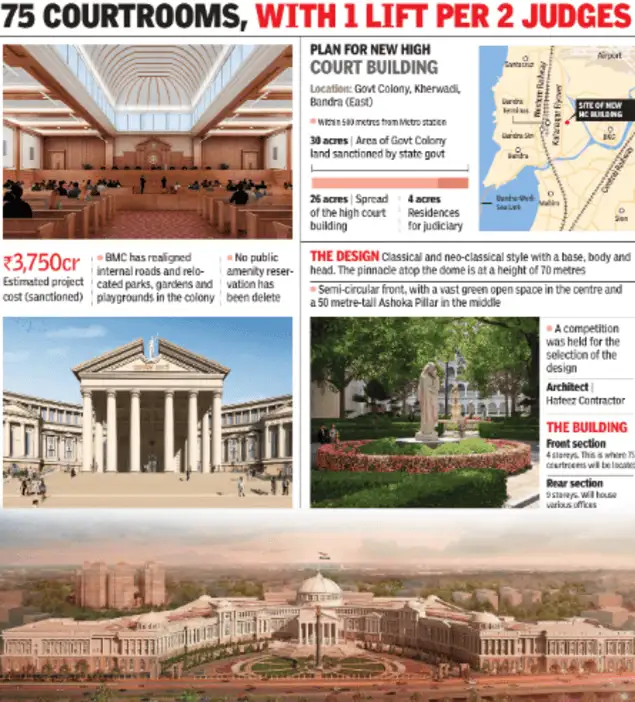The design for the new Bombay High Court complex, to come up on 30 acres at Bandra (East) at an estimated Rs 3,750 crore, has been selected and is being finalised. The plan, submitted by architect Hafeez Contractor, was chosen by HC’s steering committee through a competition, according to the public works department (PWD).

The temple of justice, to be in a lush mix of classical and neo-classical styles, will be across 26 acres, with residences for judges on the remaining four acres. Once finished, the new HC will boast a built-up area of 60 lakh sq ft, or 138 acres, equivalent to six Oval Maidans. The massive complex will comprise 75 courtrooms, with dedicated lifts for judges, one lift serving two. Entrance for judges shall be at the front, for the public at the rear, and for lawyers, whichever end they find convenient.“The high court is one of the most prominent institutions in the city, and we wanted the new complex to be distinctly different from the other buildings in its surroundings. If you see, the most important buildings in the city are in the classical and neo-classical style,” said Contractor on his reasons for choosing the design. Explaining it, he said the facade will be between Kalanagar and Kherwadi flyovers, stretching to a length of 450 metres. The front is a semicircular arc, with the foreground a vast green space with the Ashoka Pillar in the centre rising to 50 metres. The pinnacle of the soaring dome of the HC behind it will be at a height of 70 metres, equivalent to a 20-storey building. The building section in front will be four storeys high, and this is where the courts are located. “Every courtroom will have its own waiting room. We have designed it such that there is plenty of light and ventilation. The ceiling is interspersed with skylights so natural light seeps in. There is central air-conditioning too, with all other modern amenities. To ensure minimum maintenance, the building will be of white cement-concrete, so there is no need to paint it every few years. All that will be required is a bit of cleaning,” he said. “We first made a presentation of our design along with several other architects. Then we were called to make a presentation before a committee of judges. Later, we were informed by the state PWD that our design was selected. We have been working with the authorities, incorporating suggestions and changes in design. It is now being given the final touches. A team of over 25 architects worked on the design.”











